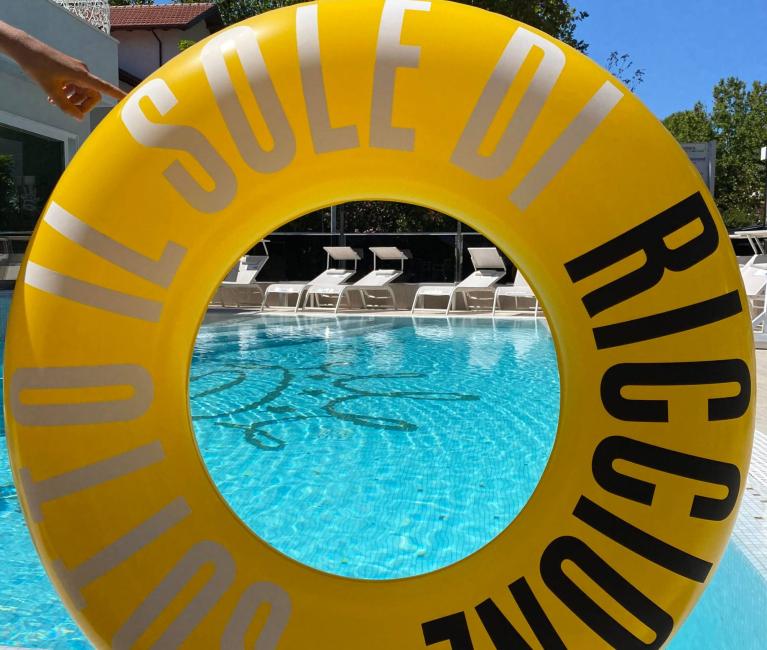SPAZIO TONDELLI
The Municipality of Riccione presents the project for the new Spazio Tondelli: an architectural redevelopment that changes the face of the Riccione theater, guaranteeing a triple benefit.
In the first place, the comfort of the spectators is increased, who can enjoy conditions of use that are much higher than the current ones.
The work environments made available to artists and workers are also improved, to allow the setting up of new types of shows.
Finally, a no less important aspect: finally equipped with an entrance on Viale Ceccarini, the theater acquires centrality in the urban layout of Riccione, creating a new point of reference, also visual, upstream of the railway.
In detail, the new Spazio Tondelli presents itself as a multifaceted and contemporary building ready to welcome various types of performing arts: prose, dance, concerts, performances.
The project links this renewed “house of the arts” to the city, with an urban regeneration project that connects inside and outside, opening the new theater on Viale Ceccarini.
The junction point between the city and the new theater is the square in front of the building, which changes its appearance thanks to an architecture with a low material and volumetric impact: a steel casing creates a sort of "upward" courtyard to cross to access the theater.
From this external courtyard you pass directly to the foyer, a room of almost 200 square meters free from walls.
In addition to acting as a filter between the exterior and the main hall, the foyer houses a bistro that can accommodate up to 100 seats, expandable both towards the external courtyard and towards the interior, for unconventional shows and performances.
One of the salient features of the new Spazio Tondelli is in fact the possibility of reconfiguring any environment.
Central, in all senses, is the scenic area, which develops in the heart of the theater over 150 square meters: double the current size.
Without a raised stage, this area is connected to all adjacent spaces, so that it can be extended or resized as needed.
Artists and workers can count on a renewed stage-technical sector (deliberately exposed), on comfortable warehouses (previously absent and now easily accessible from via Don Minzoni), on refurbished dressing rooms (and much larger than before) and on a direction placed in a dominant position to maximize its effectiveness; two secondary directions are also set up alongside the stage and at the entrance to the theater, in view of non-traditional performances.
After crossing the external courtyard, the foyer and the scenic area, you finally enter the stalls, enclosed as in a shell at the back of the theater.
Placed on an inclined attic, the room can accommodate from 300 to 405 spectators, thanks to two sectors with 150 seats each and another 105 mobile seats, which can be positioned on the stage if necessary.
The extension of the hall is 16 meters, the viewing angle is 17 degrees and the height of the steps is 14 cm: parameters that allow total visibility from all seats.
In 2015 it took the name of "Spazio Tondelli", in honor of Pier Vittorio Tondelli sixty years after his birth and thirty years after his affirmation at the Riccione prize with "La notte della Vittoria".

